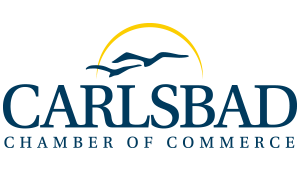Last month, the Carlsbad City Council approved revisions to the Village Master Plan and Design Manual, as well as the municipal code. The revisions included some modifications to the development standards for the Village, which will assist in continued efforts to revitalize the area.
With the approved revisions, the future of the Village can be enhanced by allowing for increased residential development that will benefit the downtown businesses and provide more diverse housing. The changes also allow for more commercial development, which will accommodate the desire for additional businesses in the area.
What are the revised standards?
? Building Setbacks: Zero feet for the first floor and a 10-foot average for all floors above the first (in the central Village) for all commercial and/or mixed use projects. Multi-family developments will be required to have a 10-foot average front setback for all floors, including the ground floor.
? Fifty percent of each property's roof structure must have a roof pitch, as is currently set forth for each district.
? No requirement to build over parking to obtain a height of 45 feet (in the central Village).
? Change in how parking is calculated (net vs. gross).
? More creative parking solutions like parking lifts and parking elevators.
? Allowance for standards modifications and/or residential density increases above the maximums for Silver or higher Leadership in Energy & Environmental design project certification, affordable housing, projects that can't meet the minimum density and other projects that meet the goals for the Village area.
? Increase permitted density from a maximum of 23 dwelling units per acre to 35 (in the central Village).
If you have questions or comments regarding the proposed revisions, call Debbie Fountain at the city's Housing and Redevelopment office at (760) 434-2815.
With the approved revisions, the future of the Village can be enhanced by allowing for increased residential development that will benefit the downtown businesses and provide more diverse housing. The changes also allow for more commercial development, which will accommodate the desire for additional businesses in the area.
What are the revised standards?
? Building Setbacks: Zero feet for the first floor and a 10-foot average for all floors above the first (in the central Village) for all commercial and/or mixed use projects. Multi-family developments will be required to have a 10-foot average front setback for all floors, including the ground floor.
? Fifty percent of each property's roof structure must have a roof pitch, as is currently set forth for each district.
? No requirement to build over parking to obtain a height of 45 feet (in the central Village).
? Change in how parking is calculated (net vs. gross).
? More creative parking solutions like parking lifts and parking elevators.
? Allowance for standards modifications and/or residential density increases above the maximums for Silver or higher Leadership in Energy & Environmental design project certification, affordable housing, projects that can't meet the minimum density and other projects that meet the goals for the Village area.
? Increase permitted density from a maximum of 23 dwelling units per acre to 35 (in the central Village).
If you have questions or comments regarding the proposed revisions, call Debbie Fountain at the city's Housing and Redevelopment office at (760) 434-2815.
